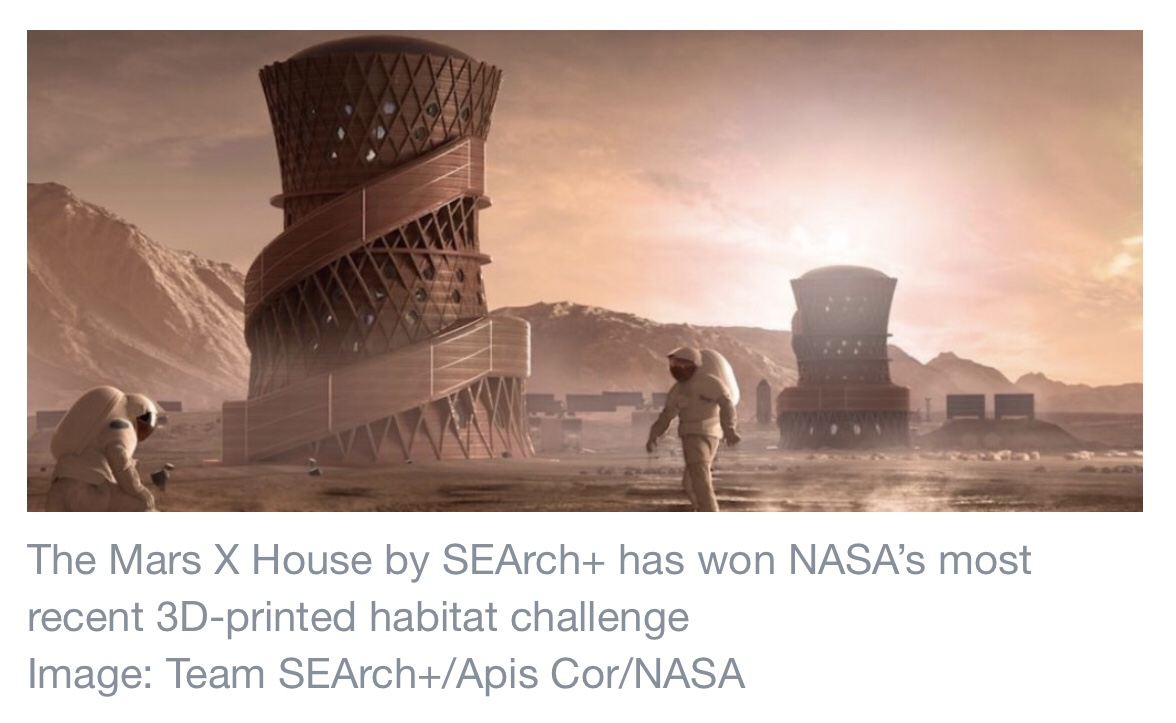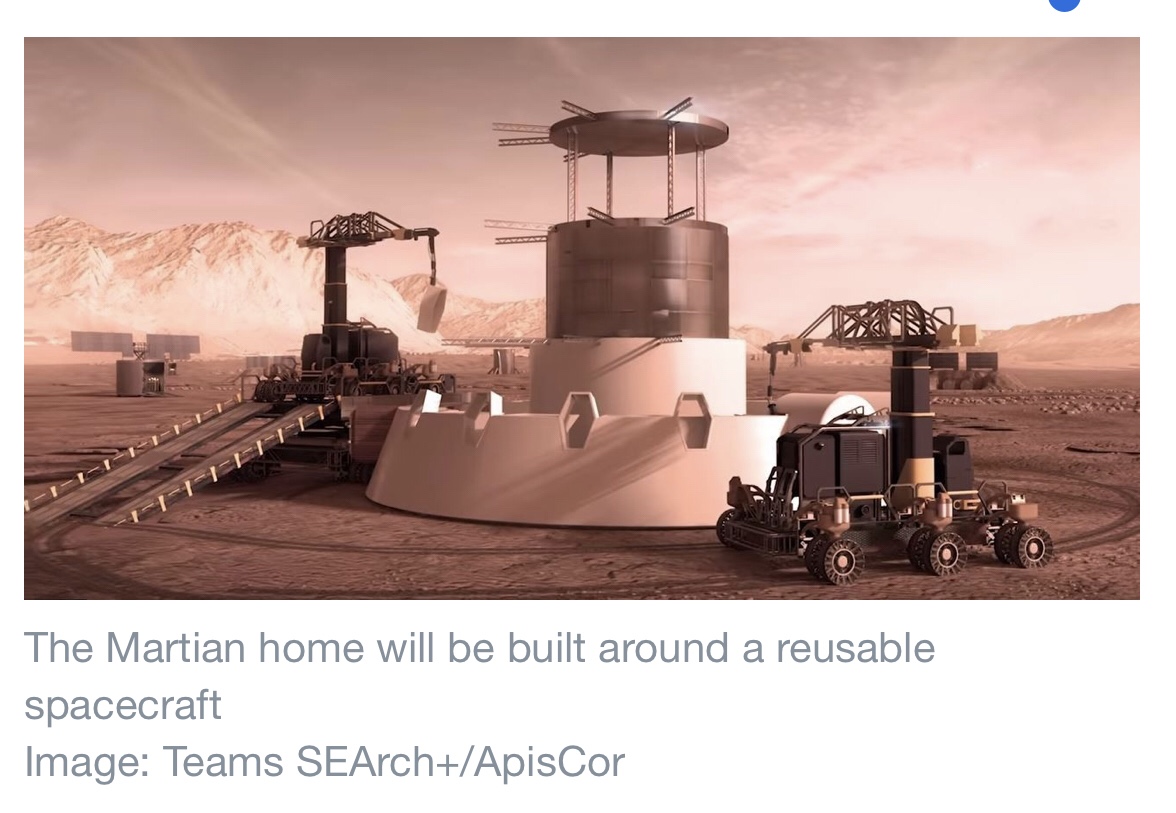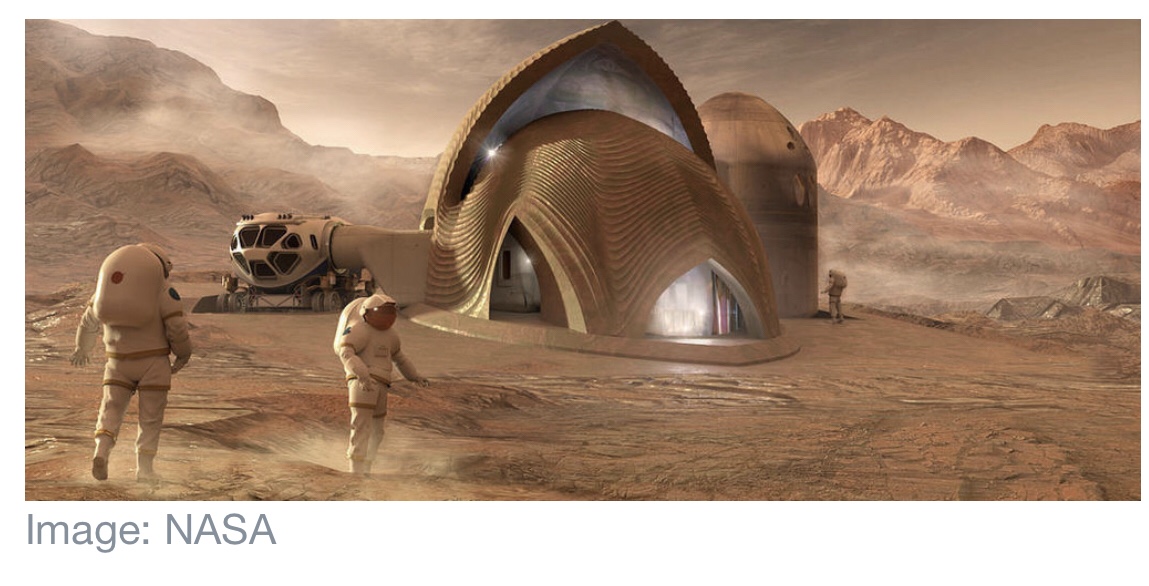Is this the future home for astonauts on Mars?
In one of his last acts as President of the United States, Barack Obama committed the United States to landing humans on Mars in the late 2030s. NASA has already test-flown its Orion long-range manned spacecraft, so far without a human crew on board.

Its plans call for the first manned missions to orbit Mars and return to earth. Before a manned landing mission is launched, several unmanned missions will deliver materials to allow astronauts to build a base when they arrive.
NASA says the journey to Mars could take up to nine months so it has been running a four-year competition to design a “sustainable shelter” for the astronauts who will explore the planet. It recently announced the three finalists – and the winner is radical to say the least.

New York-based space architects SEArch+ partnered with Californian 3D print construction company ApisCor to come up with a five-storey design that incorporates many home comforts, including four bedrooms, a kitchen and a living room with views out over the Martian landscape.
At the core of the base will be the Hercules reusable spacecraft, a rocket-shaped craft which will carry all the essential equipment for maintaining life. Around this, the designers plan to build the home, which includes laboratory space. Concave walls, which the designers say mimic the structure of a dam, will enable it to withstand pressurisation needed to maintain a breathable atmosphere.

The ground floor laboratories feature ports through which astronauts will be able to board rover vehicles or step out to walk on the surface. In case of emergencies, the home is divided into three zones that can be individually sealed and the design boasts an external escape staircase.
There will also be an internal greenhouse for plants that will provide oxygen and food.
Source: WEF
You must be logged in to post a comment.